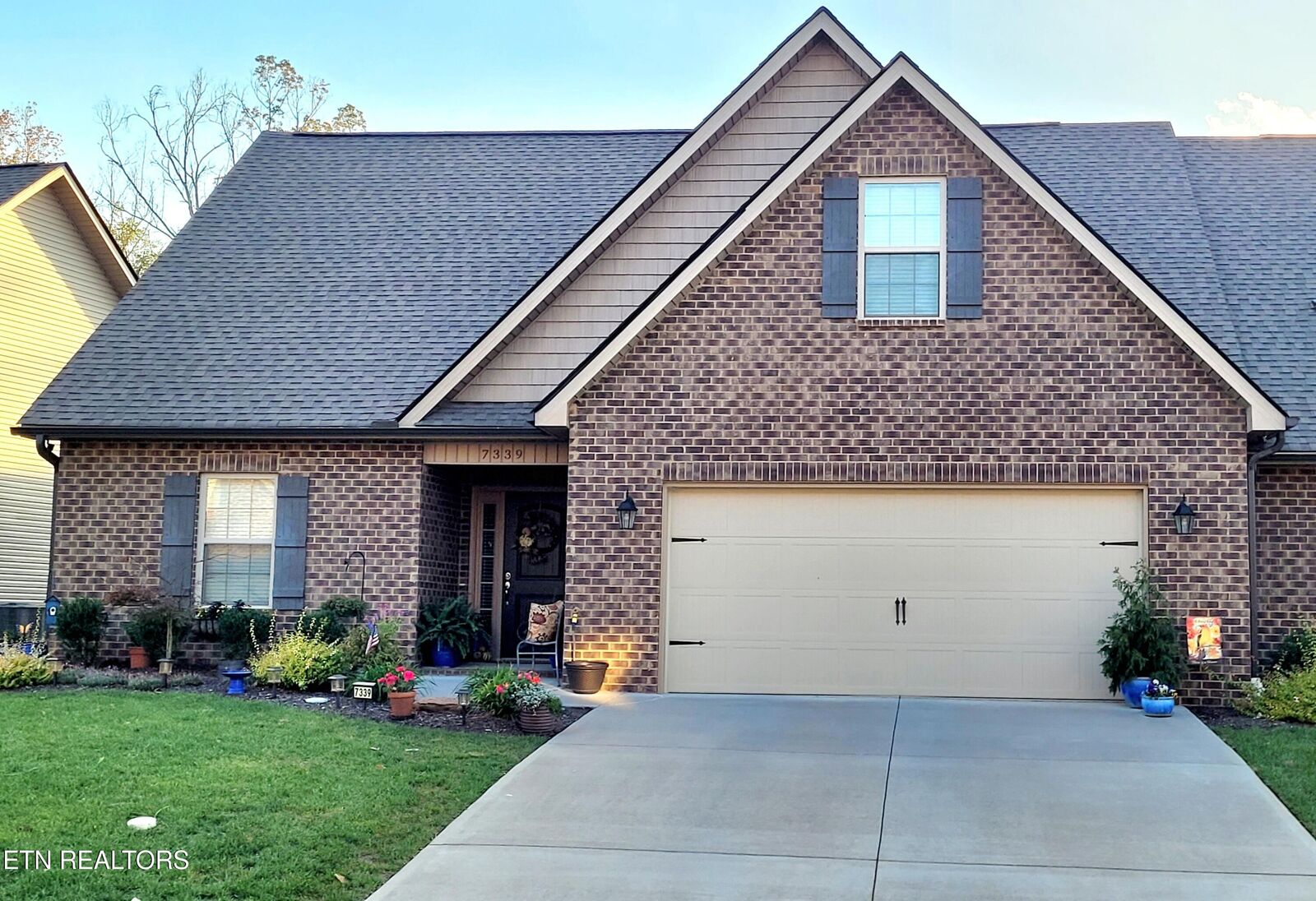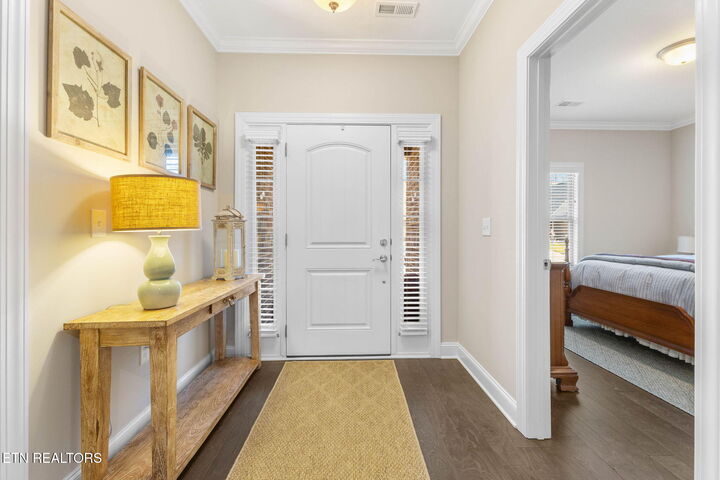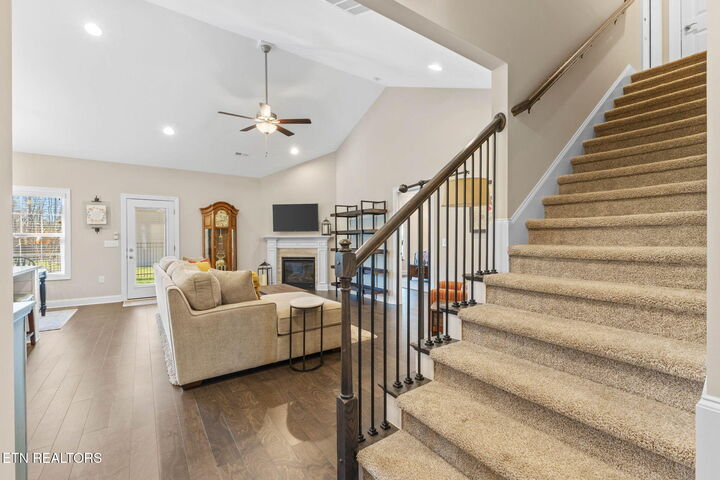


7339 Willow Path Lane Knoxville, TN 37918
Description
1319586
$1,110
5,057 SQFT
Single-Family Home
2022
Traditional
Other
Knox County
Listed By
East Tennessee Realtors
Last checked Jan 14 2026 at 11:42 PM GMT+0500
- Full Bathrooms: 2
- Appliances : Dishwasher
- Appliances : Microwave
- Interior Features : Pantry
- Interior Features : Walk-In Closet(s)
- Interior Features : Breakfast Bar
- Interior Features : Eat-In Kitchen
- Appliances : Disposal
- Appliances : Self Cleaning Oven
- Interior Features : Cathedral Ceiling(s)
- Appliances : Range
- Windows : Windows - Insulated
- Interior Features : Kitchen Island
- Willow Creek Villas S/D
- Level
- Rolling Slope
- Irregular Lot
- Fireplace: Other
- Fireplace: Gas Log
- Fireplace: Gas
- Central
- Natural Gas
- Central Cooling
- Ceiling Fan(s)
- Slab
- Dues: $125/MONTHLY
- Carpet
- Tile
- Hardwood
- Roof: Road/Road Frontage :
- Sewer: Public Sewer
- Elementary School: Adrian Burnett
- Middle School: Halls
- High School: Gibbs
- Attached Garage
- Garage Door Opener
- Main Level
- Off-Street Parking
- Attached
- Main Level
- Garage Door Opener
Estimated Monthly Mortgage Payment
*Based on Fixed Interest Rate withe a 30 year term, principal and interest only










The spacious primary suite offers a peaceful retreat with a tray ceiling, double window, an expansive walk-in closet, and a luxurious bath featuring a 7-foot double vanity with quartz countertop, step-in-shower, ceramic tile flooring, and a generously-sized linen closet. In this delightful home, you will find two additional bedrooms at the top of the stairs and in the front of the home on the primary level. Additional highlights include two-panel arch doors throughout the home, a convenient laundry room off of the kitchen, and an oversized 2-car garage featuring a Tailored Living Premier Storage System, providing ample room for tools, gear, and hobbies.
Outside, enjoy a lovely covered rear patio overlooking a beautifully landscaped, fully fenced-in backyard—ideal for grilling, playtime with pets and kids, or unwinding beneath the stars with family and friends. With the homeowners association handling lawn care, you are invited to enjoy a truly maintenance-free lifestyle in this upscale community. Clean, chic, and completely move-in ready—this home invites you to come settle in and start living! Call for a private showing today!